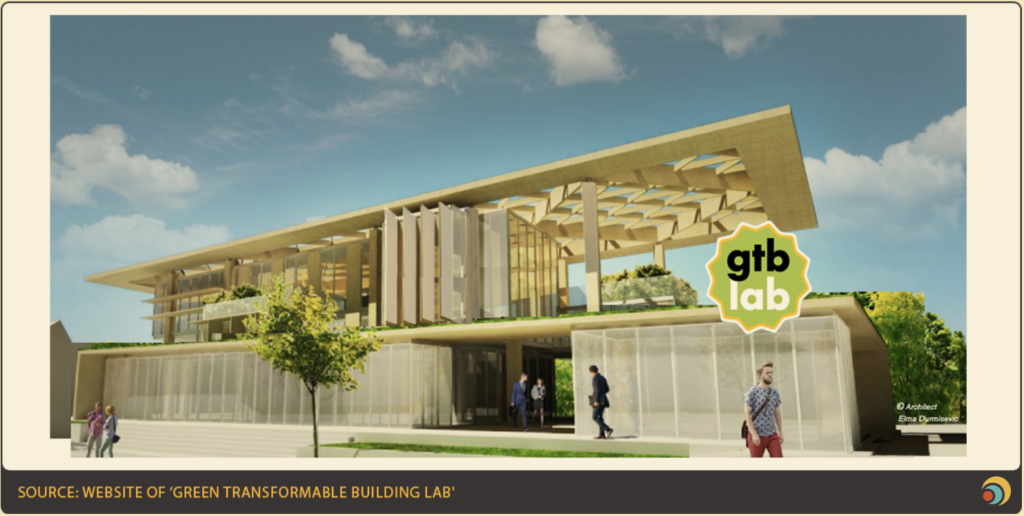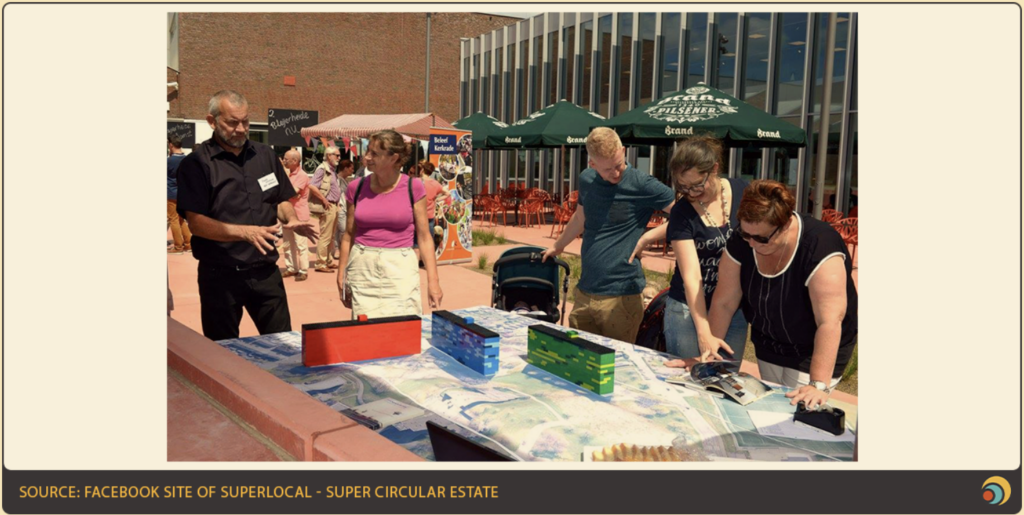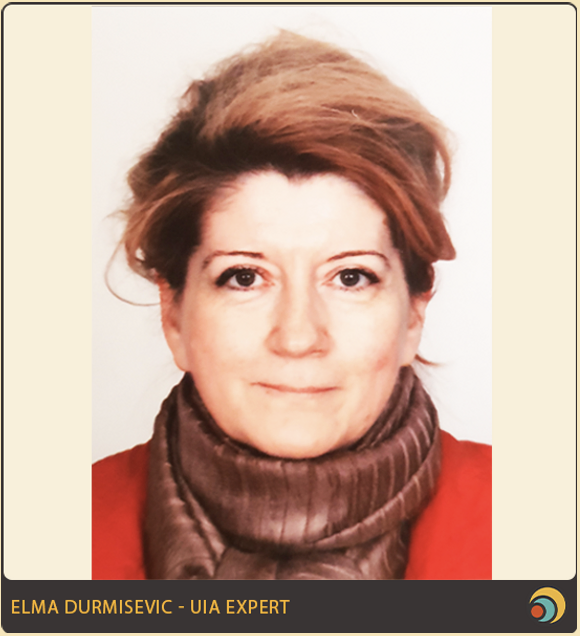Interview with Dr. Elma Durmisevic
Future proof cities apply circular building processes, creating reversible and transformable building structures right from the design phase. Dr Elma Durmisevic has been working on this transition since the early 2000s, as founder of the Laboratory for Green Transformable Buildings (GTB Lab) and as lead expert in various projects linked to circularity in the building industry. Here is an inspirational talk with a pioneer, leaving you with an empowered certainty: this is the only right way to go.
The world of tomorrow is upgradeable and transformable. According to Elma, the way we design our built environment today is absolutely illogical. She envisions a future where buildings are designed as reversible monuments that are appreciated by people, that have enough technical capacity to accommodate the changing needs of their users without demolition and material loss, while keeping up the social cohesion and continuity by architecture. A future in which building demolition and construction waste is a design mistake, and where ultimately the construction industry will not be demolishing buildings and building new ones anymore, but rather upgrading and modifying existing ones.
Please tell us about the journey of how your professional interest turned towards circular building processes.
Dr Elma Durmisevic: Almost all my professional life was dedicated to the topic of circular building design, that’s true (laughing). I graduated as an architect and very early realised that the way we perceive buildings – as static structures – is contradictory to the way we live as human beings. I think it is a philosophical flaw to think that the fixed dimensions and building systems that we developed for our built environment can meet the needs of human life, which is dynamic and is constantly changing. As the main purpose of architecture is to provide shelter to human activities and comfort human life, it is no surprise that built structures which are as fixed as stones cannot meet these needs. When you want to adapt your space to new way of living as change is happening all the time, there is a demolition and waste of materials. If the buildings were designed properly in the first place with a view on long-term use and effective use of resources, demolition would be eliminated and high-value recovery would be daily practice.
You started your architecture office already in 1999 and from that point on, you pursued many initiatives in the world of circular building design.
E.D.: It started with my PhD thesis in 1997 at Delft University of Technology on “Transformable building structures”. In the beginning it was quite a challenge to advocate for this approach, because the construction industry is the most conservative industry in the world. I started with several initiatives to tackle the issue, I organised innovation platforms in different parts of the world: most importantly the European Laboratory for Green Transformable Buildings (GTB Lab) in the Netherlands. I have been working on turning the GBT Lab into a hub, organising a network of pioneer construction companies, developing new products to demonstrate how these new types of buildings should look like. I moved this experiment to South-Eastern Europe as well and created the Sarajevo Green Design Foundation in 2009. I was born in Sarajevo, I also wanted to build a bridge and close a knowledge gap between the Western and South-Eastern part of Europe on this subject. The Foundation invested in building the Green Design Centre for South East Europe in Mostar hosting an innovation park and was also the initiator of Green Design Festivals in Sarajevo running since 2009. The festival brings together professionals from all fields: urban planners, architects, industrial designers, graphic designers and students from Japan to the United States. It introduces this systemic need for change in how we perceive and design cities and buildings which are healthy and comfortable for human beings but also resilient for future challenges.

The concepts of circularity, green cities, etc. were marginal in the 90s and early 00s. How much has this changed?
E.D: I think we are still in the middle of the paradigm shift, but it is definitely happening. The key is to change the general perception of our built environment, to acknowledge its dynamic nature as the most important characteristic and design for high value feedback loops. I try to balance the growing speed of awareness in different parts of Europe. Green and sustainable concept is well-known everywhere on our continent, but circular design is a very new concept for many. Some industrial companies are however already working on organising infrastructure for recovery and refurbishment of their products, so the changes reached the highest decision making level in some companies.
What fuelled the change: was it policy pressure or shifting market needs?
E.D: Today, only bold reforms at policy level can trigger real change, as general market conditions do not push for circular solutions yet. Policy measures should create market conditions for circular economy in construction, so that circular buildings and products become marketable and are able to compete with the linear products. Today if you want to have a circular building or circular product, it’s expensive due to the more labour intense work or need for new processes and logistics. At the same time, we miss standardisation of circular building quality presented through circularity index and internalisation of external costs as CO2 and waste disposal costs, for example. We have to work on these issues intensely and rapidly.
You told us about the industry and the policy level, what about the scientific aspect?
E.D.: Throughout the last thirty years the scientific focus has been shifting form definitions of sustainable design, green design to circular design. In past two decades I initiated number of national and European research projects and organised number of conferences on this matter. I also tried to bring some innovation in the curriculum for architects and engineers. I initiated a master program that introduced green engineering in industrial design of architecture at the University of Twente ten years ago, the first one of its kind. Only in the last couple of years, there has been substantial understanding at universities regarding the need for reversible and circular design curriculum for architects. I was disappointed by the late adoption of this approach from universities – it seems that we as humans have problems in changing habits and accepting new things, regardless of the area we work in (laughs). Often people say that the most difficult thing to change is what’s between your ears – that’s how our brain functions. So, I end up thinking that we cannot go faster than this which we should accept as part of human nature.
Could you highlight some good practices?
E.D.: As a member of Dutch jury for Building of the year I came across a design of a restaurant building in Utrecht two years ago. Unique part of the building was that designers made scenarios for the next life of all materials in the building before they started to build it. All service providers signed contracts with the owner that they will take back materials, components and products after 10 years.
I also worked a lot with the wood industry in the Netherlands. For example they have built a nursing home, which had dismantlable components and used almost 90% of its material to build a library also nearby Utrecht. So this was an effective shift of use of materials from one building to another through optimised processes and refurbishment.
On the educational level I came across interesting approaches when jurying graduation projects at Pittsburgh University in the US. I was quite impressed as they had a multidisciplinary team of students who were working on the deconstruction of a tower in Chicago. The team comprised mechanical engineers, designers and other students of different areas, working really as a team, knowing and taking into account each other’s perspectives.
On the policy level I see interesting developments in the region of Brussels in Belgium. I worked with them on the BAMB project, Buildings As Material Banks. They adopted the design tools I developed in the project and since then have been working on standardizing them. Their aim is to have full reversible building policy by 2030. They have collected guidelines for the designers and criteria documentation for the procurement, so that they can acquire these types of dynamic buildings as a standard in the future – l am excited to see how it will go for them!
You just mentioned the BAMB Horizon2020 project, so let’s move towards transnational European projects.
E.D.: I initiated the BAMB “Building As Material Banks” Horizon2020 project to acquire more support for the activities of the GTB Lab, founded in 2009. The aim of the BAMB project was to establish a framework for circular material streams through built environment with help of reversible building design tools and guidelines and material passports. As the main concept, we connected the material loop of recycling and upcycling with reversibility loop of disassembly, reconfiguration and upgrading and unlocked multi-layered capacity and value of buildings and their materials. We managed to test this approach on five pilot buildings and one reversible module through the BAMB project, which will be transformed within the GTB Lab this year.
After BAMB project I decided to digitalize reversible building design tools and integrate them within a BIM: Building Information Modeling, the digital format of construction, let’s say. The creation of BIM resulted in the DigitalDeconstruction Interreg NortWestEurope project, which is running now. DDC’s outcome will be a digital platform containing information of the existing buildings regarding the reuse potential of their components, resulting in the fully automated assessment from 3D scanning of an existing building to reversible BIM and digital assessment of reuse potential. Reversible building design tools formalised in BAMB are dealing with new buildings and new designs, so in DDC I use only one part of the tools, relevant for the existing buildings. Through DDC we are putting 3D scanning, reversible BIM and material database accommodated with block chain module together on a platform and developing a web interface for the clients, the owners of the building. Through web-interface they can access the information on reuse and deconstruction strategies, the embodied value of the materials, and make decisions about what to do with a building from a financial, economical and environmental point of view. After BAMB, DDC can be regarded as another evolution cycle of my PhD work, so we can say that even my professional life is circular (laughs).
What will be the next step after DDC?
E.D.: My focus now is very much on the standardisation of the quality of circular buildings, and on developing circularity profiles which will help policy makers and regulators understand the level of circularity that they can procure for every new project. These circularity profiles go from low to high circularity in colour codes corresponding with environmental and economic impact of each code. This is in parallel with the design guidelines which I developed earlier, many of them have been adopted by the European Commission as design principles for circular buildings. Having well defined circular building profiles and design guidelines will enable legislators and clients to say: I want to have this circularity profile for my next building. At the moment there is no real definition or standard of circular buildings, and that’s what I am working on.
You are also the Lead Expert of SuperCircularEstate UIA project, which can be a step towards this direction.
E.D.: SuperCircularEstate (SCE) is a unique project in Europe which tries to fully understand the capacity of existing buildings with respect to material reuse. Project tested number of deconstruction and reuse strategies. There are number of technologies which are not financially feasible, but this is inherent to how they were designed. SCE illustrates that circular economy does not exist and that everything you do in circular buildings will be number of times more expensive than linear buildings. That is something the policy makers and regulators did understand quite well through this project, it showed real numbers explaining exactly what needs to change in order to make circular building widely applicable.
Do you think that the need for a green transition is strong enough to bear these extra costs needed for circular design of new buildings and reuse of existing buildings?
E.D.: As a society we decided to make a shift towards circular economy, and we have to pay for the transition. When we change from one technology to the other, we obviously have to build new technologies, we have to invest in developing new infrastructure which does not exist yet. The discussions which are coming up in the European Commission these days are also helping to develop and set up this new infrastructure and support market roll out of circular solutions in the building industry. The policy now must make a straightforward move that will pick up investment funds to enable the circular economy really taking place in 20 years from now.
New investment strategy needs to be developed. For example, I have developed an investment strategy defining the industrial, knowledge and policy gap between linear and circular building in the southern part of the Netherlands, in Limburg province. Based on this strategy I made an estimation of the amount that needs to be invested in the region on its way to circular economy in construction. Investments are needed for refurbishment hubs, infrastructure, new production lines, storages, the circular building market, but also for pilot projects to illustrate processes, monitoring and new policy standards. When asked which aspect is the most important one I refuse to answer, because I think that policy and industry developments need to go in parallel. That is where the additional investment is needed and it needs to be structured from the national centres to the regions and provinces, from the European Commission to the partner states.
Where is the place of awareness raising in this transition, is it needed?
E.D.: It is absolutely needed: in the SCE project we had positive outcomes from this process: the involved inhabitants really understood the sense of the project and wanted to contribute. It really helped also during the construction, people were more tolerant with the noise and dust the reconstruction created. This project also helped to build up a new identity of the whole neighbourhood, inspire and bring people around this transition.

On a European level I also see a very good initiative, the New European Bauhaus project, aiming at co-creation processes involving different stakeholders and the general population, to understand the benefits of transition. I often have a feeling that we live in the twilight zone, trying to leave the linear world behind and waking up in a circular world, which hasn’t been formed yet. Our future will depend on how we shape this new world, therefore we need to involve all layers of the societies in the creation process. Effective use of resources, comfortable green cities, urban farming… the concept is very big and broad, it’s all interconnected and there is a place for everyone.

Dr. Elma Durmišević architect #BNA, head of #4D Architects office in Amsterdam and founding director of Laboratory for Green Transformable Buildings in the Netherlands.
Among her various roles in the industry, in the EU development sector she acts as the lead expert on a UIA circular building project, leads development of EU Digital Deconstruction Platform for circular economy in construction, acts as head of a reversible building platform, also has led EU H2020 BAMB Reversible Buildings research. As head of 4D architects, Durmisevic is architect of two EU circular building demonstration pilots which demonstrate implementation of reversible/circular building design approach in real construction projects as well as designer and developer of a number of innovative reversible building systems and products. Elma also developed reversible building measurement tools, design guidelines and protocols for circular buildings and advises EU cities and regions on circular building strategies.
